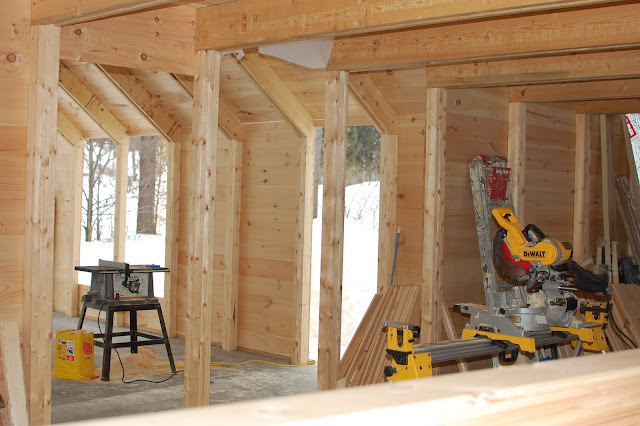Sunday, October 16, 2011
Kitchen
The house is very, very close to being completed. Vermont folk, please think of anyone you know who may be interested in renting or buying a house.
Friday, June 10, 2011
Interior Partitions
 |
| Here (above and below) are a couple of views showing the completed siding and exterior trim. |
 |
| Propane tanks! The boiler is almost completely installed. |
 |
| Detail of how much of the wiring is hidden in the house. |
 |
| Trim around the windows and doors is done. |
 |
| This is looking down the same hall, but from the other side of the bedroom. |
Most of the wiring rough-in is finished as is almost all of the plumbing.
Monday, May 2, 2011
For Sale! $195,000. (And the siding is almost complete).
| This house is about a mile from downtown Randolph, Vermont. It has 3 bedrooms and 2 full baths. Each bedroom is about 10 x 15 feet and the kitchen/dining room is 15 x 24. The kitchen/dining room has a cathedral ceiling (13 feet at the peak). It is not a big house, but rooms are nicely sized due to an efficient, architect designed layout. Heat (radiant slab) and domestic hot water are provided by an ultra efficient (96.5%) propane boiler. This house will be easy to heat and maintain. The beautiful interior is all tongue and groove pine and the post and beam construction is exposed. The lot is 1.4 acres and is in a quiet neighborhood, but very close to schools and just a few minutes from exit 4 on I-89. The road has no through traffic. Nice neighbors. Town water and sewer. Borders Ayers brook (see photo below). The house is not yet complete. The rough plumbing and heating are almost done and the wiring has begun. Much trim work remains and the kitchen cabinets and the interior doors are not yet in. No lighting or plumbing fixtures have yet been installed. The floors need to be finished. The buyer of the house can make many of the remaining decisions about how the house will be finished (but construction is ongoing). Certain options may increase costs and the buyer can opt, as well, to purchase the house with certain features uncompleted for decreased costs. Appliances and kitchen counters are negotiable. Please see other posts in this blog for more details and photos, including photos of the interior. Randolph is a great town. Thanks, Larry (802) 728-4105 satcowitz@comcast.net  |
 |
| A view of the interior. |
Sunday, April 10, 2011
Siding and Plumbing
Monday, March 28, 2011
Stairs, Roofing, Windows and Interior Framing
 |
| Roof and windows. Front of house. |
 |
| Interior framing. |
 |
| No longer need a ladder to get to the second floor!!!! |
Saturday, March 19, 2011
Interior Framing, Windows and Roof
Saturday, March 12, 2011
Kitchen Wall, Insulation and Strapping
The insulation and strapping is now complete over the entire house, including the newly completed south kitchen wall. Next will be the roof, windows and doors and interior partitions. Once the interior partitions are framed the plumber can come back and then electrician can start.
 |
| South kitchen wall. Not a bad view! |
 |
| This time including the windows on the west side as well. |
Sunday, February 20, 2011
One Story Section Sheathing
Sunday, January 30, 2011
Roof Insulation and One Story Frame
Saturday, January 22, 2011
Insulation and Strapping
 |
| Rafter trusses patiently waiting to be erected over the one story section. |
Subscribe to:
Comments (Atom)






















